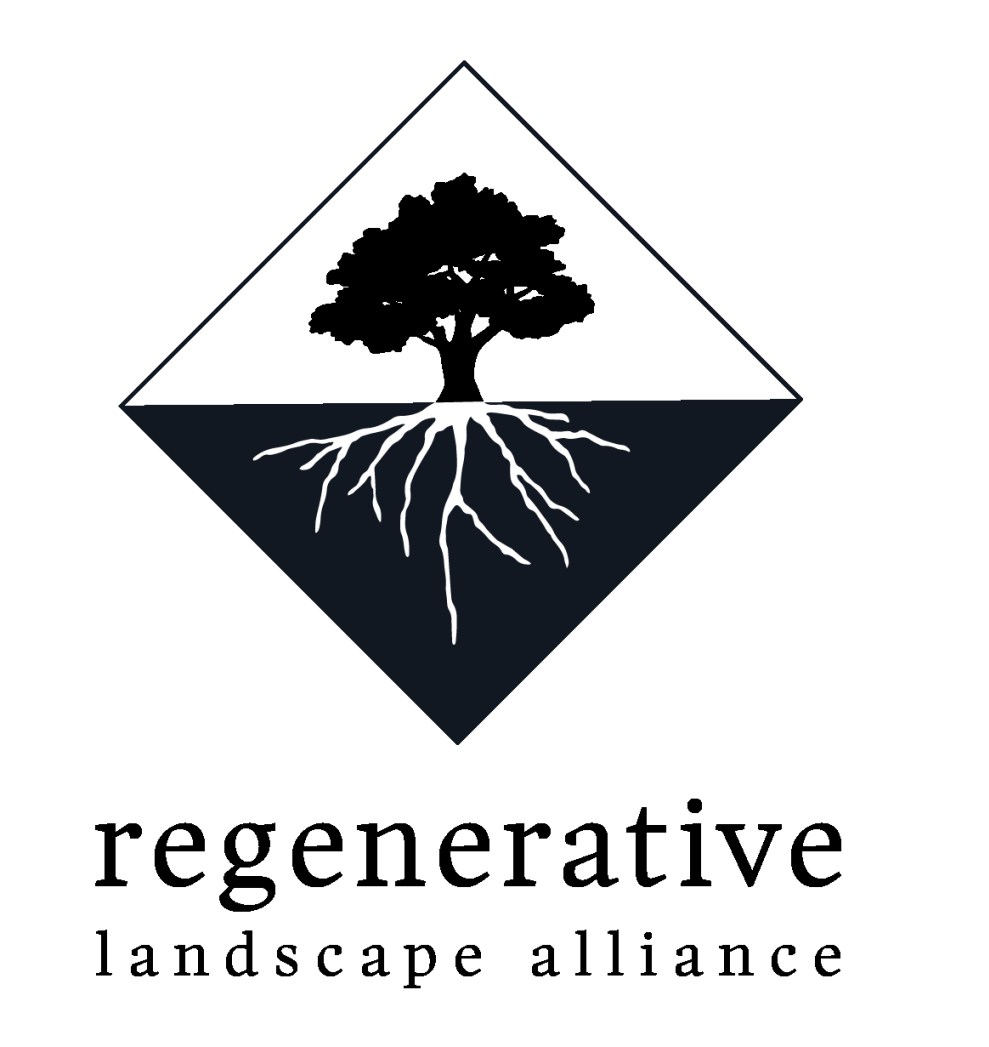Design Process
1
Initial design consultation
Members of our design team visit the site to meet you in order to understand the project, your needs and goals, and to assess the unique attributes associated with your site. Typically, one hour is all that is needed for this meeting, although multiple or larger projects may need additional time. The cost of this meeting is $100/ hour, billed in 15 minute increments after the first hour. If a design proposal is agreed upon this first hourly fee is reimbursed. Based on this site meeting with we formulate a design proposal tailored to your project, budget, and needs. To get started, fill out this consultation form and we’ll schedule a meeting with our experienced design consultants.
2
Design Proposal
A design proposal lays out the scope of work to be executed by the design team, which typically includes four components: 1) Base Plan, which may include Drone Imagery, 2) Discovery/assessment, 3) Design process, and 4) Rendering the design. More components may be added depending on the project scope. Once an agreement is met regarding the design scope, we request a signed copy of the proposal. Base plan: A base plan provides key information on existing structures, land forms and other site characteristics. If one doesn’t already exist, we can provide you with one as part of our design. If one does exist, please share it with the design team.
3
Discovery/ site analysis
Our assessment begins with thoughtful observation of the following natural energy flows on site: water flow, wildlife and fire corridors, view sectors, soil types, wind patterns, and human access needs. Careful observation reveals site-specific patterns, problems, and important resources critical to the design process. This site visit also allows the design team to measure slope, area, and aspect - all of which help us to understand the constraints and advantages of your property.
4
Landscape Conceptual Plan
Based on our observations, measurements and conversations with you the design team creates a Landscape Conceptual Plan for your project. In some cases, this is the only design document we may need. We typically use a CAD base plan and draw this sketch by hand. The plan shows hardscapes, water-harvesting features, planting zones and additional elements that are part of the project scope.
5
PRELIMINARY Planting plan
If agreed to in the design proposal, or once the conceptual drawing is done, we will create a color-coded map representing various planting zones in the project area. A plant species list will accompany this map and will be labeled accordingly. This may be a specific planting plan with each plant specified if that is needed and is what we agreed to do.
6
Final design
The final design drawing (construction document) is sent electronically and as a hard copy for your review, before we meet in person to go over the design with you. This may also include refined planting, lighting and irrigation plans for use in cost estimation and installation.
7
Design/Build/Install
If you plan to move from design to installation, we may want to meet with you onsite to review layout and placement of landscape elements. In any event, we will keep clear channels of communication with you. At this point material choices should be finalized and an installation estimate provided.
